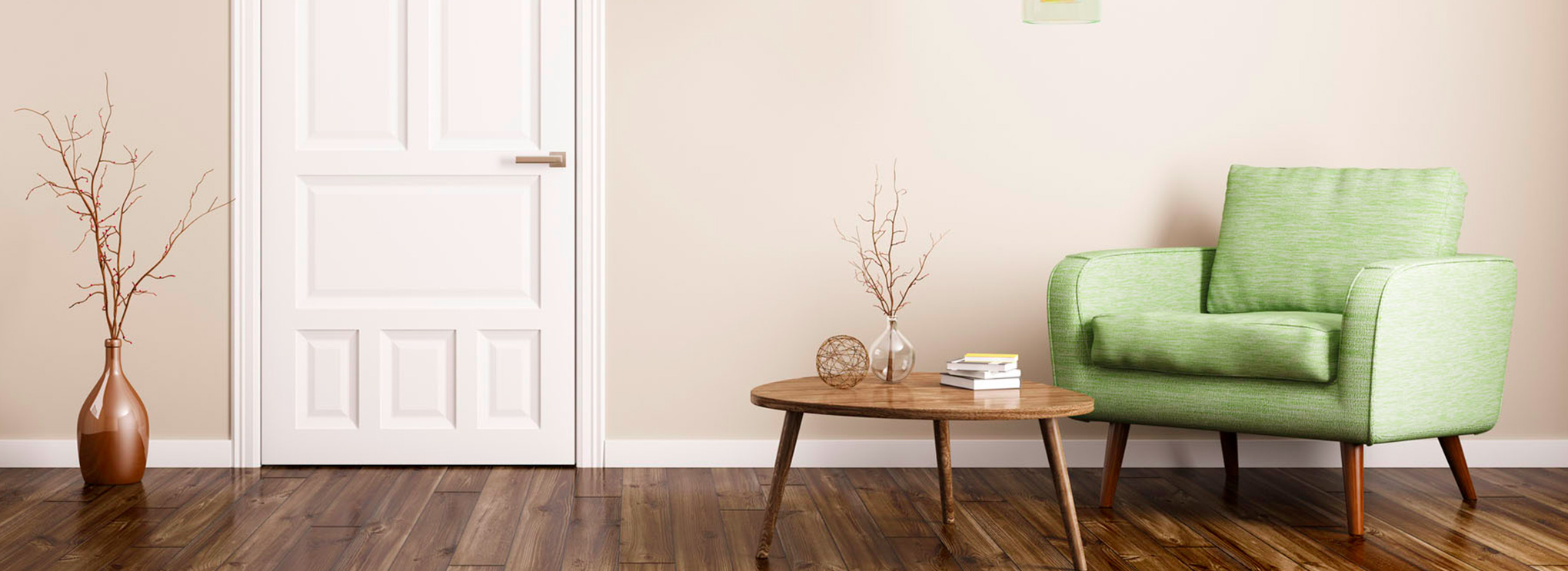


Composite door fitted with three double glazed panels,Gas central heating radiator fitted to side elevation.Pendant style light fixture.
The living room beams a light and cozy space with a Log burner fitted featuring oak style beam above,Double glazing fitted to the front elevation,Gas central heating fitted to the inside elevation wall. Pendant style light fixture. Oak style flooring fitted which gives that cottage style feel to the room.
Re fitted kitchen with stylish oak style worktops and ample unit space, The property is fitted with integrated,washing machine,Fridge/Freezer. Electric oven and gas hob with extractor fitted over. Partially tiled walls. Double glazing fitted to the rear elevation.Gas central heating fitted to inside elevation. Tiled mosaic style flooring.
Double glazed window with privacy glass fitted to the side elevation allowing a light an airy feel to the landing area, The glass panel above bedroom one and two have been replaced to a unique and colorful feature piece. Pendant style light fixture fitted.
This large bedroom offers fitted wardrobes,Gas central heating to the inside elevation and double glazing to the front elevation.Pendant style light fixture.
Double glazing fitted to the rear elevation,Gas central heating fitted to side elevation,Pendant style light fixture to ceiling.Loft access leading to a large boarded and useful space.
Gas central heating fitted to the inside elevation double glazing fitted to the front elevation and pendant style light fixture to ceiling.
This modern re fitted family bathroom offers tiled flooring and partially tiled walls,Double glazing privacy glass fitted to the rear elevation. Bath with a thermostatic shower with waterfall feature shower head fitted over bath. Wash basin with added vanity storage built in. Cupboard space with housing for a refitted Worcester boiler heating system. Fitted glass shower screen over bath.
This well maintained garden offers a patio seating area,Far reaching views,With side access to the garden,steps leading down a pathway going leading to a decking area, this garden is perfect for any family.With seasonal planting and turf laid.
All main services are connected . ( Gas/ Electric / Water )
Broadband/Mobile coverage- please check on link -//checker.ofcom.org.uk/en-gb/broadband-covera
Council Tax Band :A
EPC :TBC
Tenure Information :FREEHOLD
Any other Material Facts :Traditional brick build,Shared access for terrace property to take the bins out.
All information has been provided by the vendor,Please confirm details with your appointed solicitor.