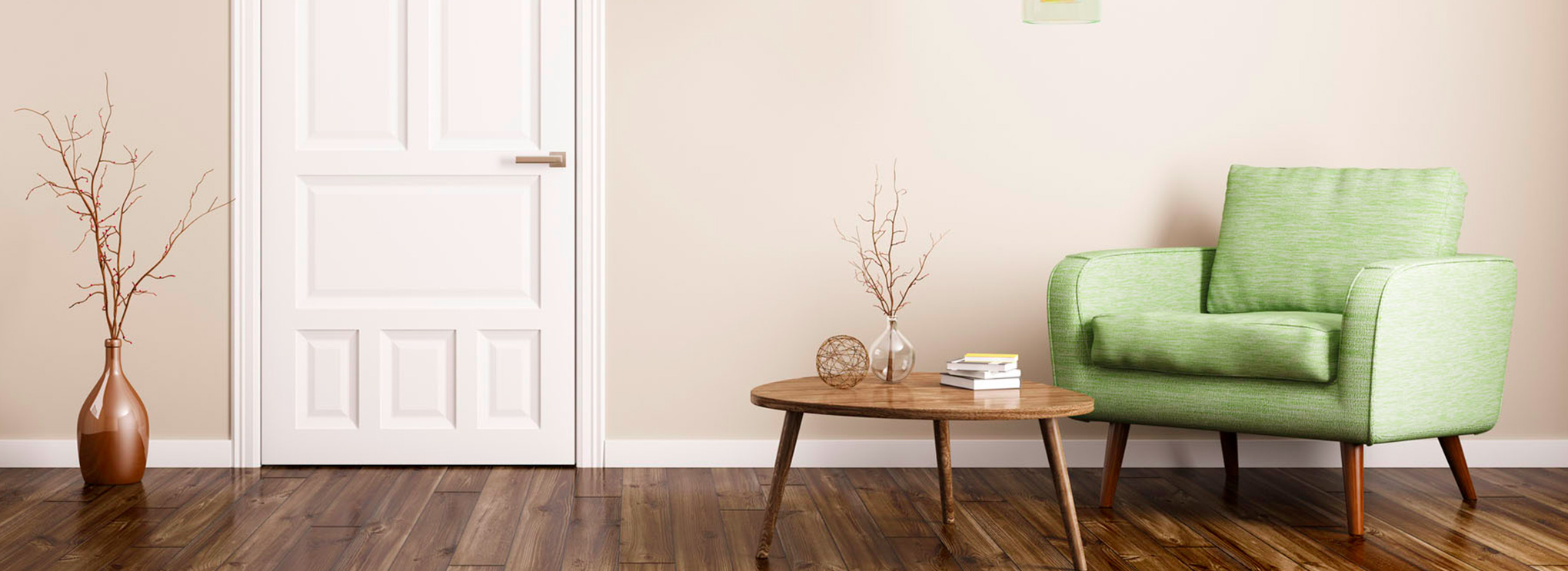


Having a glazed door with panels to the side allowing natural light throughout, a central heating radiator to the side elevation and a storage cupboard housing the metre boxes.
With a double glazed window to the front elevation, a central heating radiator to the front elevation, a feature fireplace central and glazed doors into the rear lounge/diner.
With a central heating radiator to the side elevation, a double glazed window to the side elevation and a glazed door to the rear elevation.
Partially tiled with a double glazed window to the rear elevation, a one and a half bowl stainless steel sink and drainer, ample unit space with space for a dishwasher and washing machine, an integrated oven, a four ring gas hob, a door into the utility/w.c and an integral door to the garage.
Partially tiled with a wall mounted combi boiler, a w.c, unit space and appliance space.
Having an obscured window to the side elevation, a storage cupboard and loft access above.
With a double glazed window to the front elevation, a central heating radiator to the front elevation and built in cupboard space
With built in cupboard space, a double glazed window to the rear elevation and a central heating radiator to the rear elevation.
With a double glazed window to the front elevation and a central heating radiator to the front elevation
Having an obscured double glazed window to the rear elevation, bath with a mixer tap, a thermostatic waterfall effect shower above with a shower screen fitted, a sink with a mixer tap with a vanity unit underneath, a w.c and a tall white towel radiator fitted.
With an up and over door, electric and lighting.
Front: With a wide driveway leading to the front door and garage.
Rear: Having a slabbed area leading to a deceivingly large lawn area with mature planting around the borders.
All main services are connected.
Broadband/Mobile coverage- please check on link -//checker.ofcom.org.uk/en-gb/broadband-coverage
EPC:TBA
Tenure information: FREEHOLD
COUNCIL TAX BAND:C